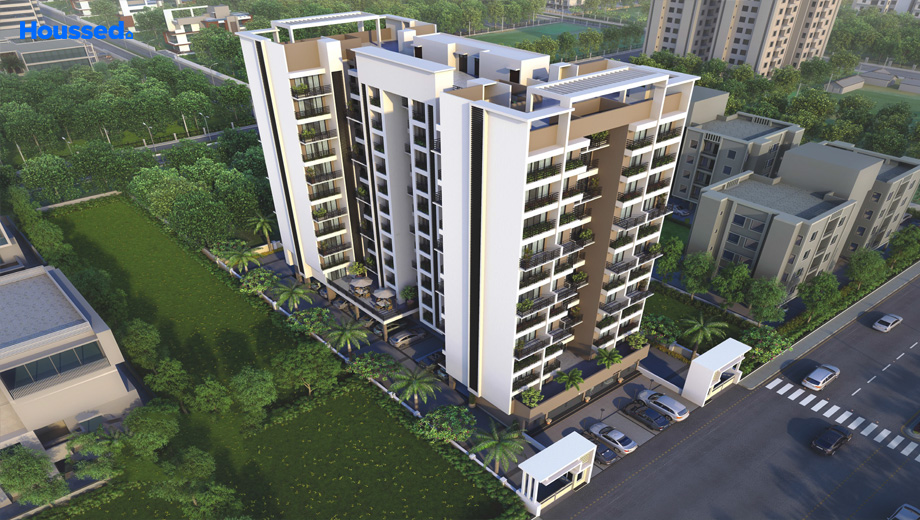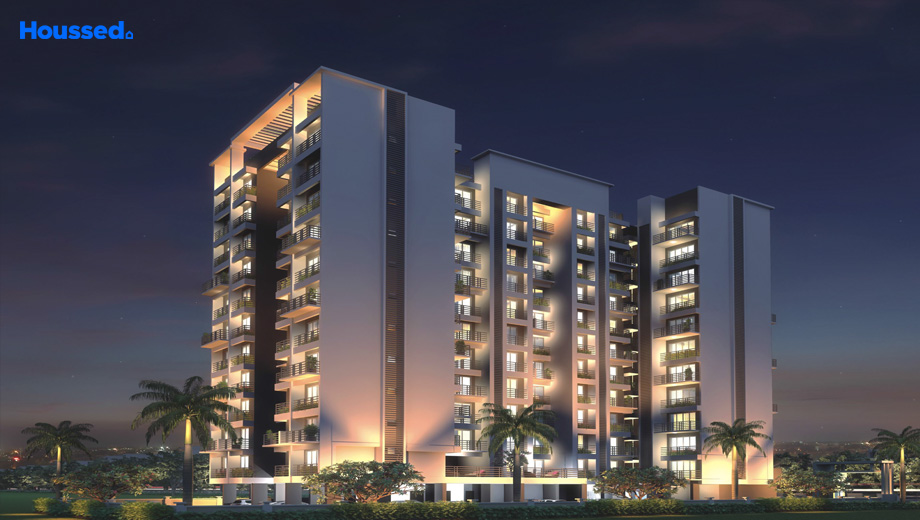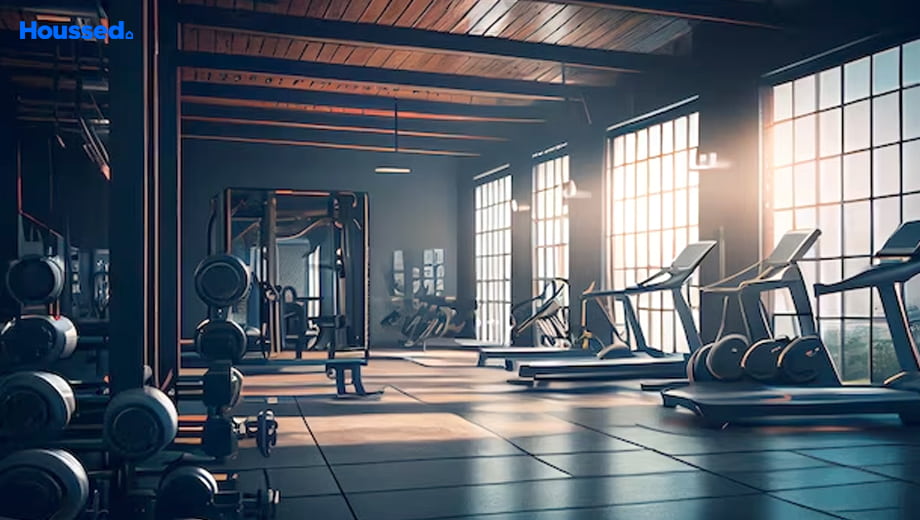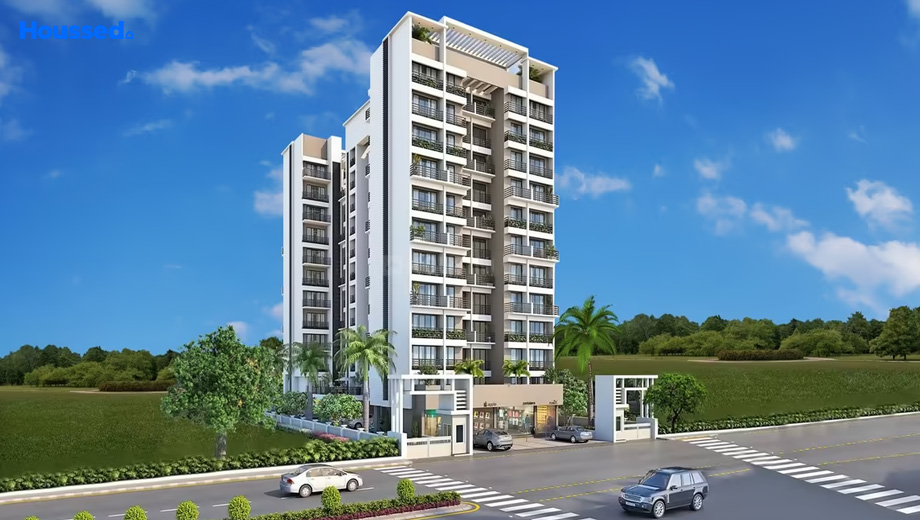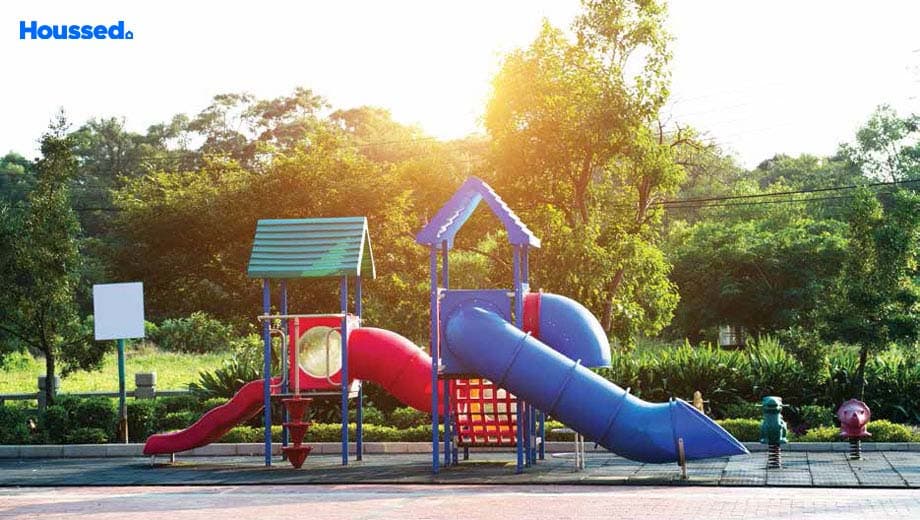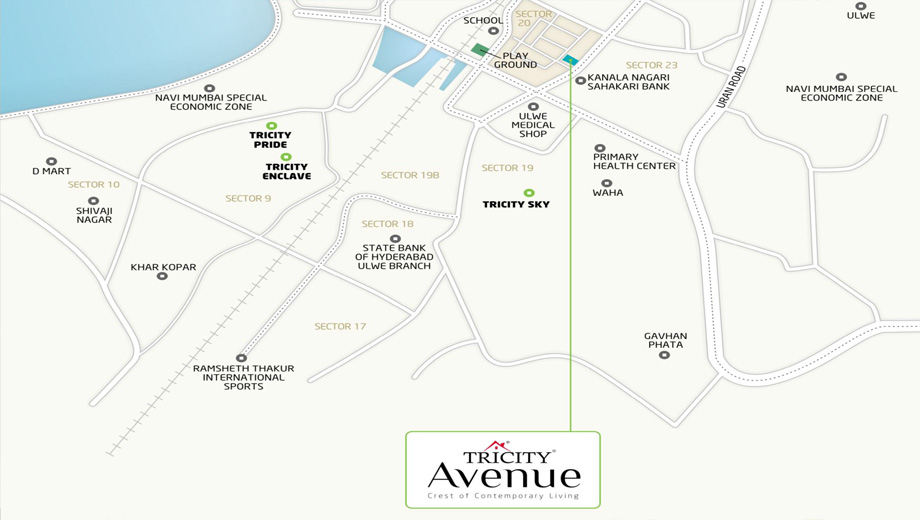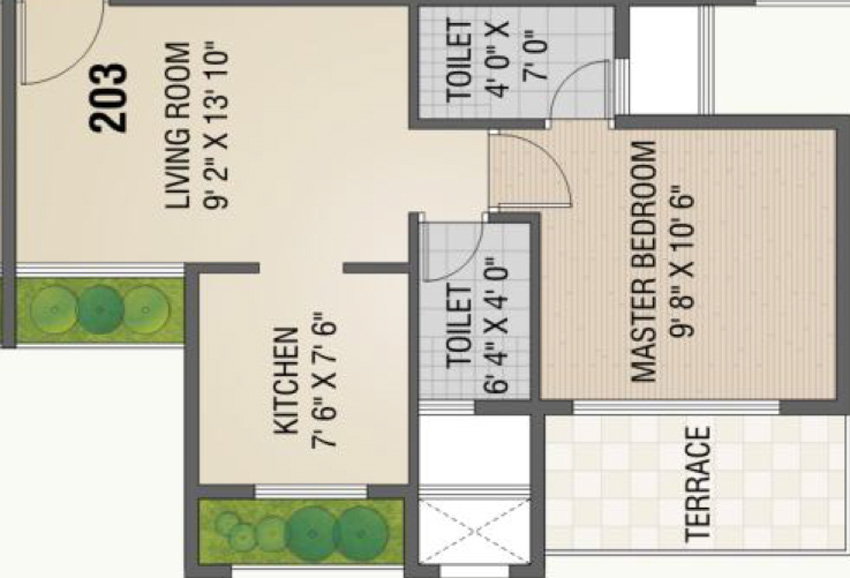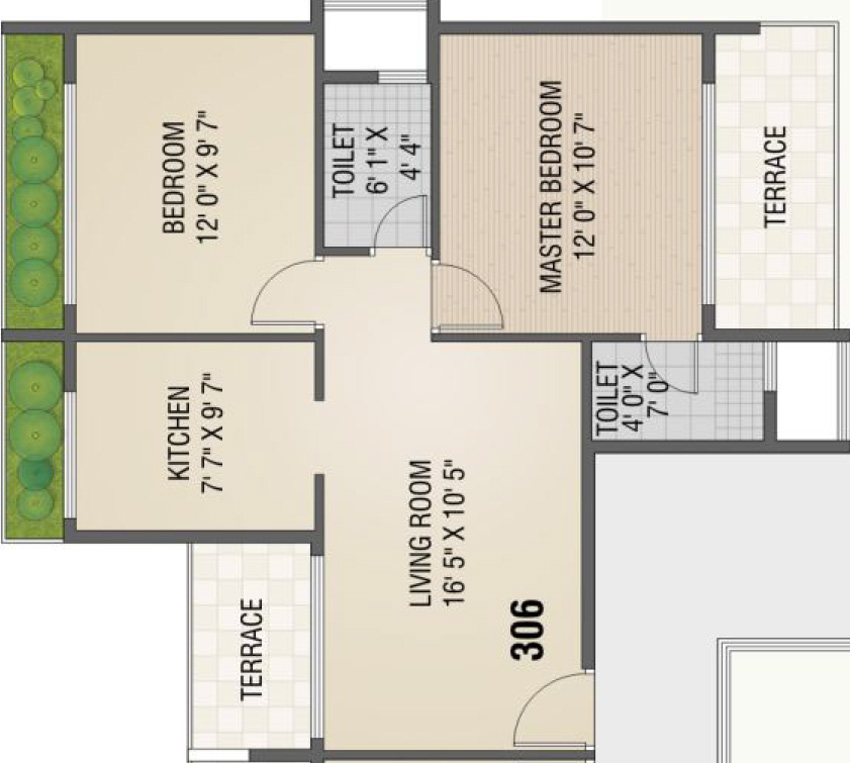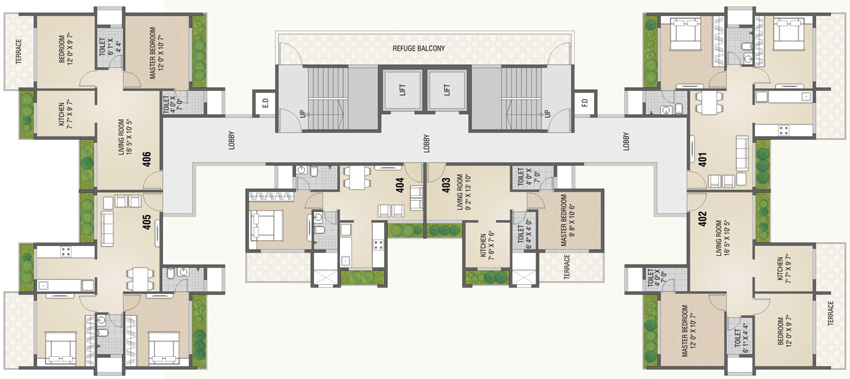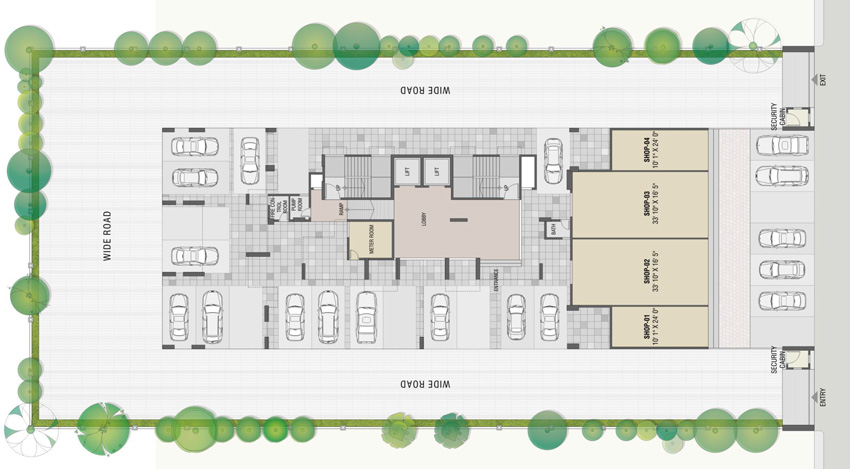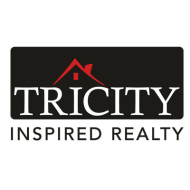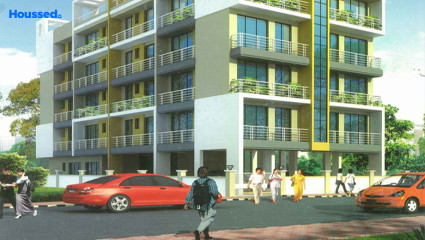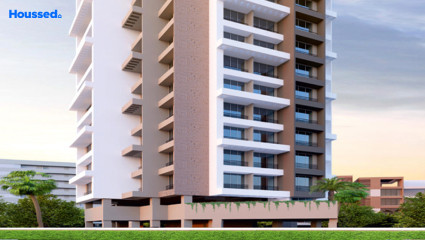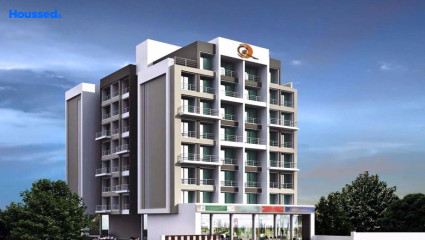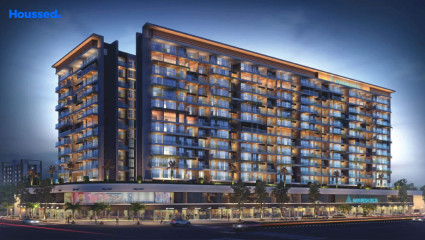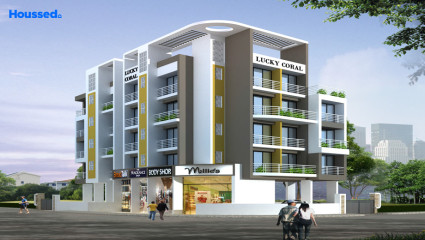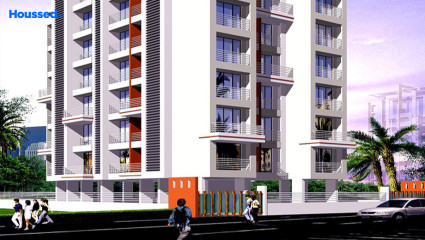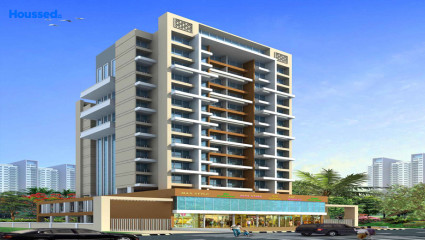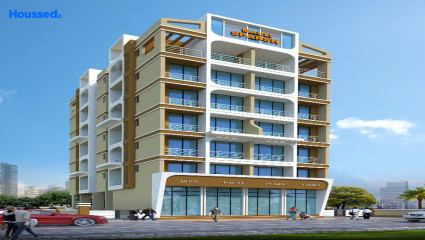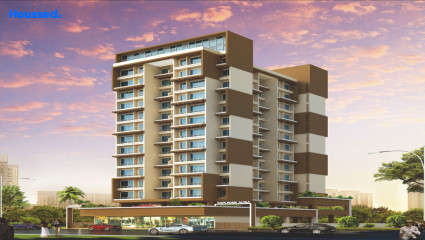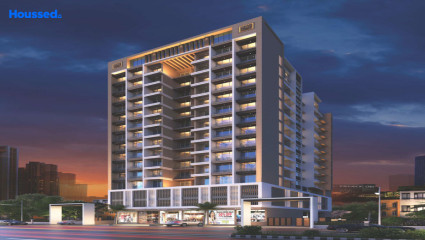Tricity Avenue
₹ 45 L - 80 L
Property Overview
- 1, 2 BHKConfiguration
- 700 - 1160 Sq ftSuper Built Up Area
- CompletedStatus
- December 2017Rera Possession
- 64 UnitsNumber of Units
- 11 FloorsNumber of Floors
- 1 TowersTotal Towers
- 0.42 AcresTotal Area
Key Features of Tricity Avenue
- Magnificent Structure.
- Lush Green Landscape.
- Luxury And Convenience.
- Exclusive Lifestyle Amenities.
- Restful Recreations.
- Everything Within Reach.
About Property
Tricity Avenue by Tricity Inspired Realty is a prominent residential and commercial development in Ulwe, Navi Mumbai, comprising a striking G+11 storeyed tower. Strategically positioned in the heart of Ulwe, the project offers 1BHK, 2BHK premium apartments, and commercial units, ensuring residents have seamless connectivity to key city destinations.
Designed to elevate the living experience, Tricity Avenue boasts luxurious amenities that seamlessly integrate with daily routines, turning each day into a special occasion. The project's Tricity Avenue Amenities include indoor games, a state-of-the-art gymnasium, a dedicated kids play area, ample parking space, a multipurpose area for events, and a grand entrance lobby.
The location's significance is underscored by its proximity to essential infrastructure projects like NMIA and MTHL Bridge, making Ulwe a promising investment hub with the potential for substantial returns, especially with the completion of the Nerul-Uran Railway Line and Reliance SEZ.
Configuration in Tricity Avenue
Super Built Up Area
700 sq.ft.
Price
₹ 45.5 L
Super Built Up Area
1160 sq.ft.
Price
₹ 75.4 L
Tricity Avenue Amenities
Convenience
- Acupressure Pathway
- Gazebo
- Lift
- Relaxation Zone
- Power Back Up
- Chit-Chat Plaza
- Party Lawn
- Meditation Zone
- Children Playing Zone
- Senior Citizen Sitting Area
- Clubhouse
- Multipurpose Hall
Sports
- Games Room
- Gymnasium
- Kids Play Area
- Indoor Games
- Multipurpose Play Court
- Human Chess
- Jogging Track
- Carrom
Leisure
- Community Club
- Recreation/Kids Club
- Indoor Kids' Play Area
- Indoor Games And Activities
- Nature Walkway
- Green Wall
Safety
- 24/7 Security
- Rcc Structure
- Reserved Parking
- Maintenance Staff
- Fire Fighting System
- Earthquake-resistant
Environment
- Themed Landscape Garden
- Mo Sewage Treatment Plant
- Organic Waste Convertor
- Eco Life
- Rainwater Harvesting
Home Specifications
Interior
- Concealed Plumbing
- Stainless steel sink
- Dado Tiles
- Textured Paint
- Smart switches
- Texture finish Walls
- Premium sanitary and CP fittings
- Anti-skid Ceramic Tiles
- Aluminium sliding windows
- TV Point
- Vitrified tile flooring
Explore Neighbourhood
4 Hospitals around your home
Feenixx Hospital
Galaxy Multispeciality Hospital
Bharti Multispeciality Hospital
Balaji Hospital
4 Restaurants around your home
Sardarji's Kitchen
Green Leaf Multi-Cuisine Restaurant
Sardarji Da Dhaba
Trimurti Restaurant
4 Schools around your home
Radcliffe Group Of Schools
Shree Narayana Guru International School
Indian Model School
Aadya Model School
4 Shopping around your home
Reliance Mart
B Mart
S Mart
New Daily Mart
Map Location Tricity Avenue
 Loan Emi Calculator
Loan Emi Calculator
Loan Amount (INR)
Interest Rate (% P.A.)
Tenure (Years)
Monthly Home Loan EMI
Principal Amount
Interest Amount
Total Amount Payable
Tricity Inspired Realty
Tricity Ltd has been in the business for over 20 years, dedicated to achieving real estate goals. They have launched around 31 projects, as well as they have been ISO certified. The projects they curate offer value for money and a commitment to customer satisfaction. Their projects have been shaping the way people live in Mumbai.
Tricity Ltd focuses on the security and well-being of their homeowners for a lifestyle. With that, they have delivered unique projects, including Tricity Natraj, Tricity Promenade, Panache, and even Palacio.
Ongoing Projects
6Completed Project
25Total Projects
31
FAQs
What is the Price Range in Tricity Avenue?
₹ 45 L - 80 L
Does Tricity Avenue have any sports facilities?
Tricity Avenue offers its residents Games Room, Gymnasium, Kids Play Area, Indoor Games, Multipurpose Play Court, Human Chess, Jogging Track, Carrom facilities.
What security features are available at Tricity Avenue?
Tricity Avenue hosts a range of facilities, such as 24/7 Security, Rcc Structure, Reserved Parking, Maintenance Staff, Fire Fighting System, Earthquake-resistant to ensure all the residents feel safe and secure.
What is the location of the Tricity Avenue?
The location of Tricity Avenue is Ulwe, Navi Mumbai.
Where to download the Tricity Avenue brochure?
The brochure is the best way to get detailed information regarding a project. You can download the Tricity Avenue brochure here.
What are the BHK configurations at Tricity Avenue?
There are 1 BHK, 2 BHK in Tricity Avenue.
Is Tricity Avenue RERA Registered?
Yes, Tricity Avenue is RERA Registered. The Rera Number of Tricity Avenue is Rera Approved.
What is Rera Possession Date of Tricity Avenue?
The Rera Possession date of Tricity Avenue is December 2017
How many units are available in Tricity Avenue?
Tricity Avenue has a total of 64 units.
What flat options are available in Tricity Avenue?
Tricity Avenue offers 1 BHK flats in sizes of 700 sqft , 2 BHK flats in sizes of 1160 sqft
How much is the area of 1 BHK in Tricity Avenue?
Tricity Avenue offers 1 BHK flats in sizes of 700 sqft.
How much is the area of 2 BHK in Tricity Avenue?
Tricity Avenue offers 2 BHK flats in sizes of 1160 sqft.
What is the price of 1 BHK in Tricity Avenue?
Tricity Avenue offers 1 BHK of 700 sqft at Rs. 45.5 L
What is the price of 2 BHK in Tricity Avenue?
Tricity Avenue offers 2 BHK of 1160 sqft at Rs. 75.4 L
Top Projects in Ulwe
- Gunina Girija Heights
- Tapovan Aura
- Ganesha Sai Aashray
- Neelkanth Majestic
- Lucky Dream Pearl
- Lucky Coral
- Rudra Corner
- Shivam Tulip Elegance
- Shivesh Aura
- Dudhe Sai Orchid
- Aniruddha Niwas
- Divine Sai Breeze
- Dudhe Sea Regency
- Surya Vista Heights
- Tricity Bliss
- Sandeep White Square
- Dudhe Sai Sparsh
- Balaji Mayuresh Delta
- Tricity Enclave
- Devta Sukhkarta Apartment
- Shagun White Wings
- Ganesha Joy 33
- Jairaj Mauli Sparsh
- Jainam NX
- Bhakti Aura
- Qualitas Extencia
- Shagun White Woods
- Progressive Prive
- Tricity Sky
- Qualitas La Queen
- Avianna Invicta
- Dynamic Avenue
- Gajanand ND Garden
- Vasundhara Krishna Vrundavan
- Divine Flair
- Shagun White Nest
- Ambers Dnyaneshwar Capital
- Shivesh Sapphire
- Tricity Avenue
- Shagun Essentia
- Vyom Galaxy
© 2023 Houssed Technologies Pvt Ltd. All rights reserved.

